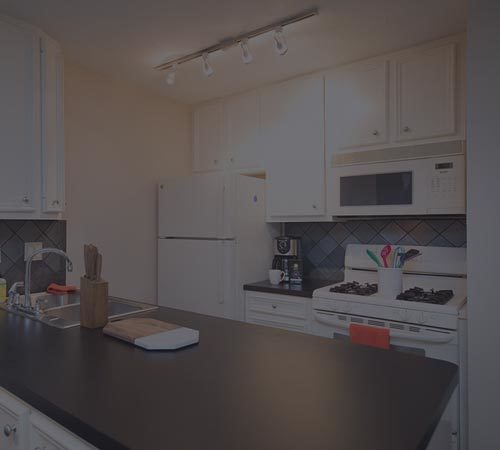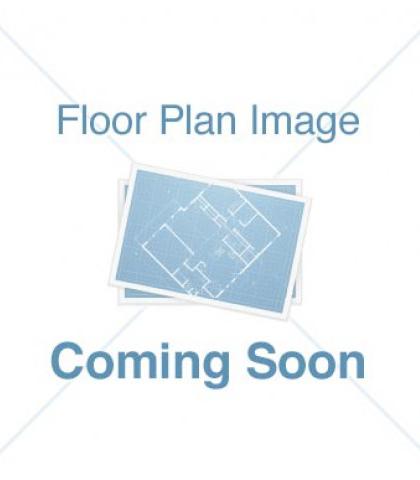

- Bedrooms: 1
- Bathrooms: 1
- SQFT: 480
Upgraded and Unique Layouts
420 West Alabama offers a variety of one and two-bedroom floor plan options. Kitchens have been upgraded with new appliances, track lighting, and granite countertops. Living areas are open and expansive, with stylish flooring and large picture windows with breathtaking views. Our apartments are stylish and convenient, and waiting to welcome you home!
Experience our community yourself by viewing our online image gallery. Or, book your appointment to come and visit today.








All information presented on this website is deemed reliable but is not guaranteed and should be independently verified by the users of this website.